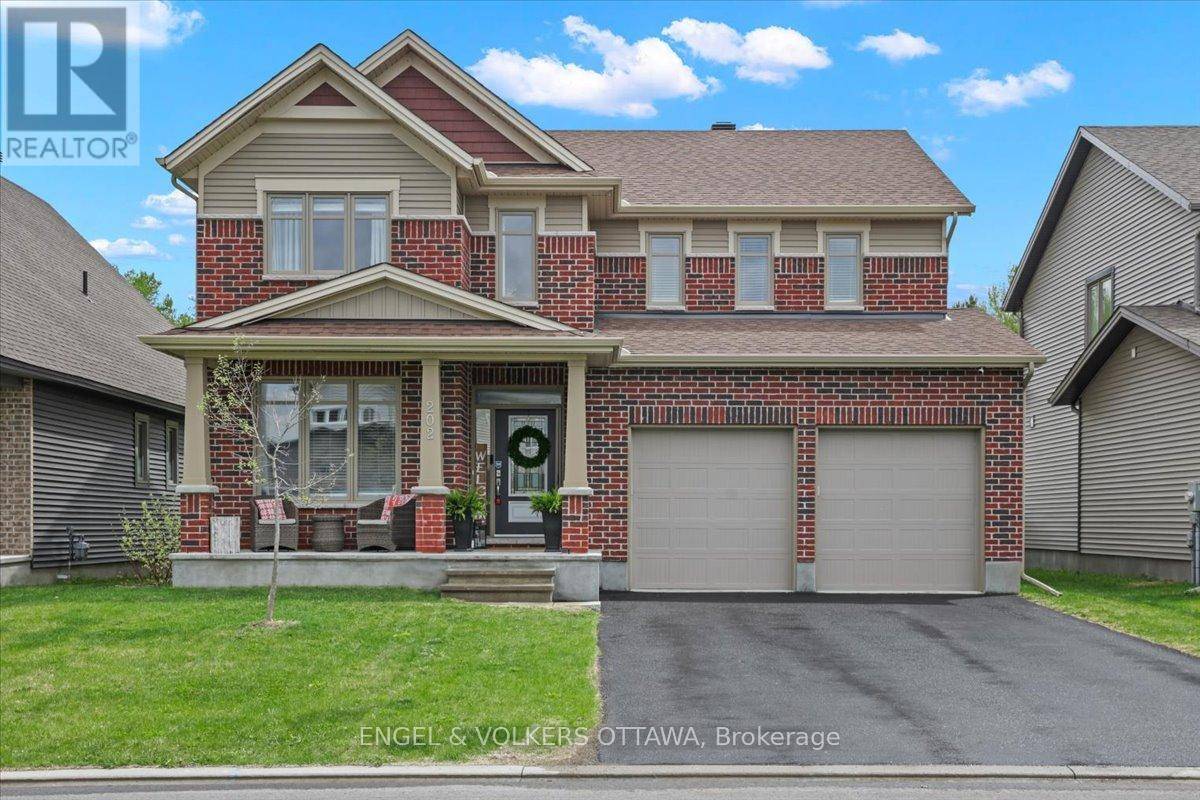202 PIONEER ROAD Russell, ON K4R0E1
5 Beds
4 Baths
2,500 SqFt
UPDATED:
Key Details
Property Type Single Family Home
Sub Type Freehold
Listing Status Active
Purchase Type For Sale
Square Footage 2,500 sqft
Price per Sqft $429
Subdivision 601 - Village Of Russell
MLS® Listing ID X12221833
Bedrooms 5
Half Baths 1
Property Sub-Type Freehold
Source Ottawa Real Estate Board
Property Description
Location
Province ON
Rooms
Kitchen 1.0
Extra Room 1 Second level 3.47 m X 3.35 m Bedroom 4
Extra Room 2 Second level 3.55 m X 3.04 m Bathroom
Extra Room 3 Second level 3.55 m X 1.7 m Bathroom
Extra Room 4 Second level 3.47 m X 1.95 m Laundry room
Extra Room 5 Second level 5.33 m X 3.91 m Primary Bedroom
Extra Room 6 Second level 3.53 m X 3.14 m Bedroom 2
Interior
Heating Forced air
Cooling Central air conditioning, Air exchanger
Fireplaces Number 1
Exterior
Parking Features Yes
Fence Fenced yard
Community Features School Bus
View Y/N No
Total Parking Spaces 6
Private Pool Yes
Building
Story 2
Sewer Sanitary sewer
Others
Ownership Freehold
Virtual Tour https://easyagentmedia.hd.pics/202-Pioneer-Rd






