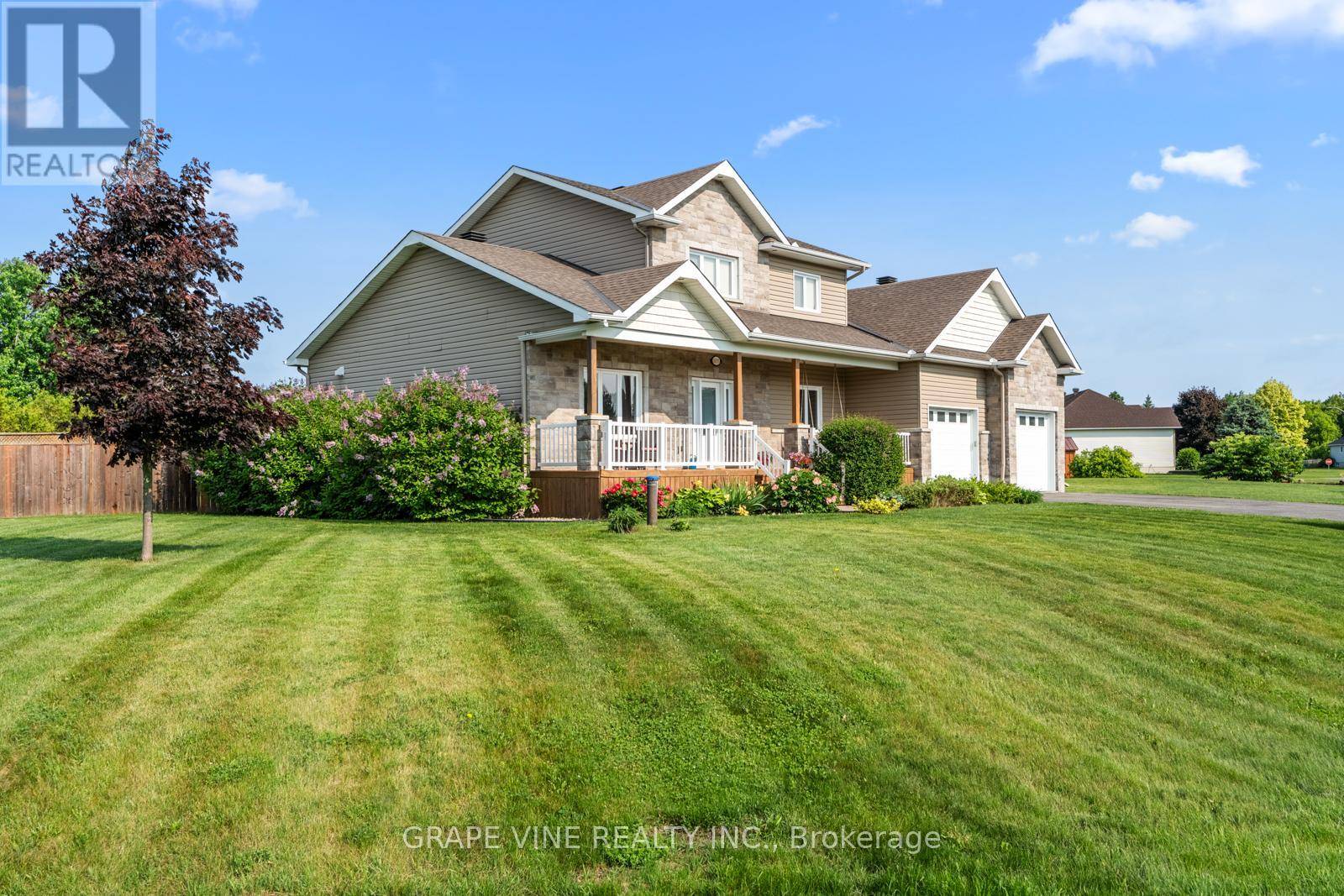8055 CRAIG FARM DRIVE Ottawa, ON K0A2P0
4 Beds
4 Baths
1,500 SqFt
UPDATED:
Key Details
Property Type Single Family Home
Sub Type Freehold
Listing Status Active
Purchase Type For Sale
Square Footage 1,500 sqft
Price per Sqft $650
Subdivision 1602 - Metcalfe
MLS® Listing ID X12218097
Bedrooms 4
Half Baths 2
Property Sub-Type Freehold
Source Ottawa Real Estate Board
Property Description
Location
Province ON
Rooms
Kitchen 1.0
Extra Room 1 Second level 3.05 m X 3.35 m Bedroom 3
Extra Room 2 Second level 2.13 m X 2.59 m Bathroom
Extra Room 3 Second level 4.57 m X 3.66 m Primary Bedroom
Extra Room 4 Second level 2.44 m X 3.66 m Bathroom
Extra Room 5 Second level 3.05 m X 3.35 m Bedroom 2
Extra Room 6 Basement 8.54 m X 6.4 m Recreational, Games room
Interior
Heating Forced air
Cooling Central air conditioning, Air exchanger
Fireplaces Number 1
Exterior
Parking Features Yes
View Y/N No
Total Parking Spaces 6
Private Pool No
Building
Story 2
Sewer Septic System
Others
Ownership Freehold






