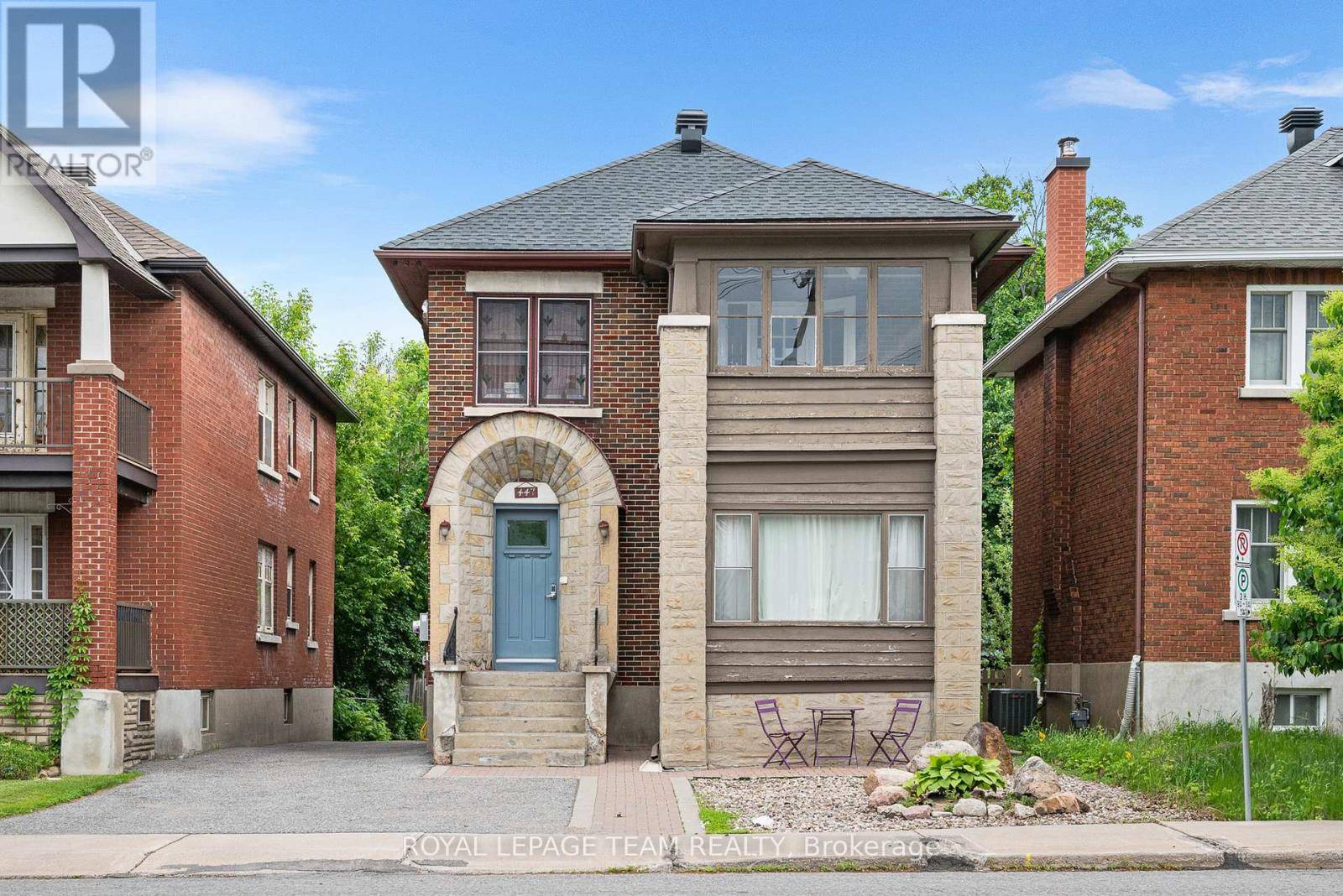447 Holland AVE #1 Ottawa, ON K1Y0Z4
2 Beds
1 Bath
2,000 SqFt
UPDATED:
Key Details
Property Type Multi-Family
Listing Status Active
Purchase Type For Rent
Square Footage 2,000 sqft
Subdivision 4504 - Civic Hospital
MLS® Listing ID X12208440
Bedrooms 2
Source Ottawa Real Estate Board
Property Description
Location
Province ON
Rooms
Kitchen 1.0
Extra Room 1 Ground level 4.49 m X 3.65 m Living room
Extra Room 2 Ground level 4.11 m X 3.07 m Dining room
Extra Room 3 Ground level 3.27 m X 2.43 m Kitchen
Extra Room 4 Ground level 3.53 m X 3.12 m Bedroom
Extra Room 5 Ground level 3.02 m X 2.92 m Bedroom 2
Extra Room 6 Ground level 3.17 m X 1.87 m Sunroom
Interior
Heating Forced air
Cooling Central air conditioning
Exterior
Parking Features No
View Y/N No
Total Parking Spaces 1
Private Pool No
Building
Story 3
Sewer Sanitary sewer
Others
Acceptable Financing Monthly
Listing Terms Monthly






