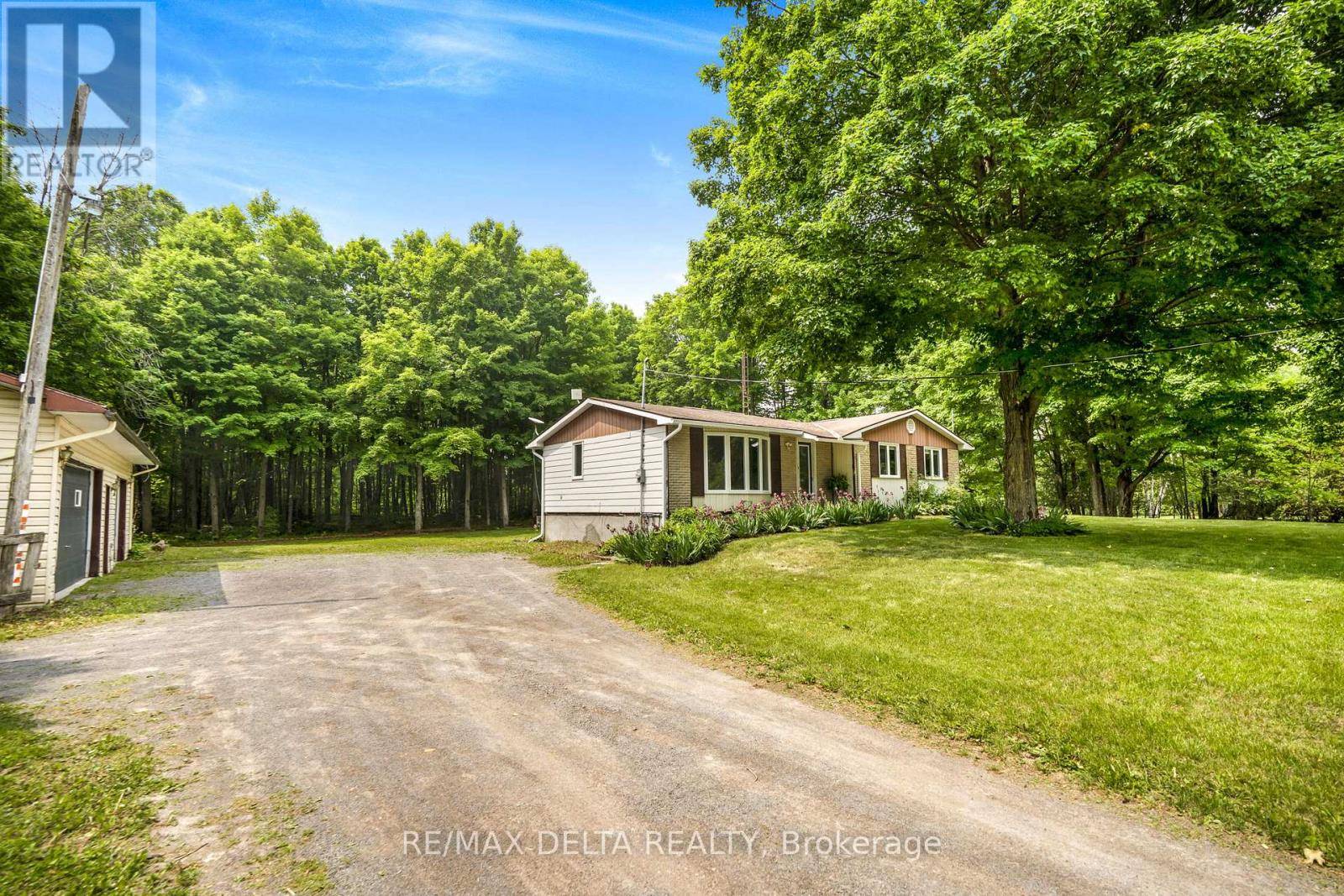1520 RIDGE ROAD Champlain, ON K0B1R0
3 Beds
2 Baths
1,100 SqFt
UPDATED:
Key Details
Property Type Single Family Home
Sub Type Freehold
Listing Status Active
Purchase Type For Sale
Square Footage 1,100 sqft
Price per Sqft $408
Subdivision 614 - Champlain Twp
MLS® Listing ID X12208745
Style Bungalow
Bedrooms 3
Property Sub-Type Freehold
Source Ottawa Real Estate Board
Property Description
Location
Province ON
Rooms
Kitchen 1.0
Extra Room 1 Basement 6.72 m X 14 m Other
Extra Room 2 Main level 3.43 m X 5.13 m Living room
Extra Room 3 Main level 2.81 m X 2.63 m Dining room
Extra Room 4 Main level 3.42 m X 4.45 m Kitchen
Extra Room 5 Main level 3.42 m X 4.53 m Primary Bedroom
Extra Room 6 Main level 2.65 m X 3.32 m Bedroom 3
Interior
Heating Forced air
Cooling Central air conditioning
Exterior
Parking Features Yes
View Y/N No
Total Parking Spaces 6
Private Pool No
Building
Story 1
Sewer Septic System
Architectural Style Bungalow
Others
Ownership Freehold
Virtual Tour https://youtu.be/BvE2o9jnAqY






