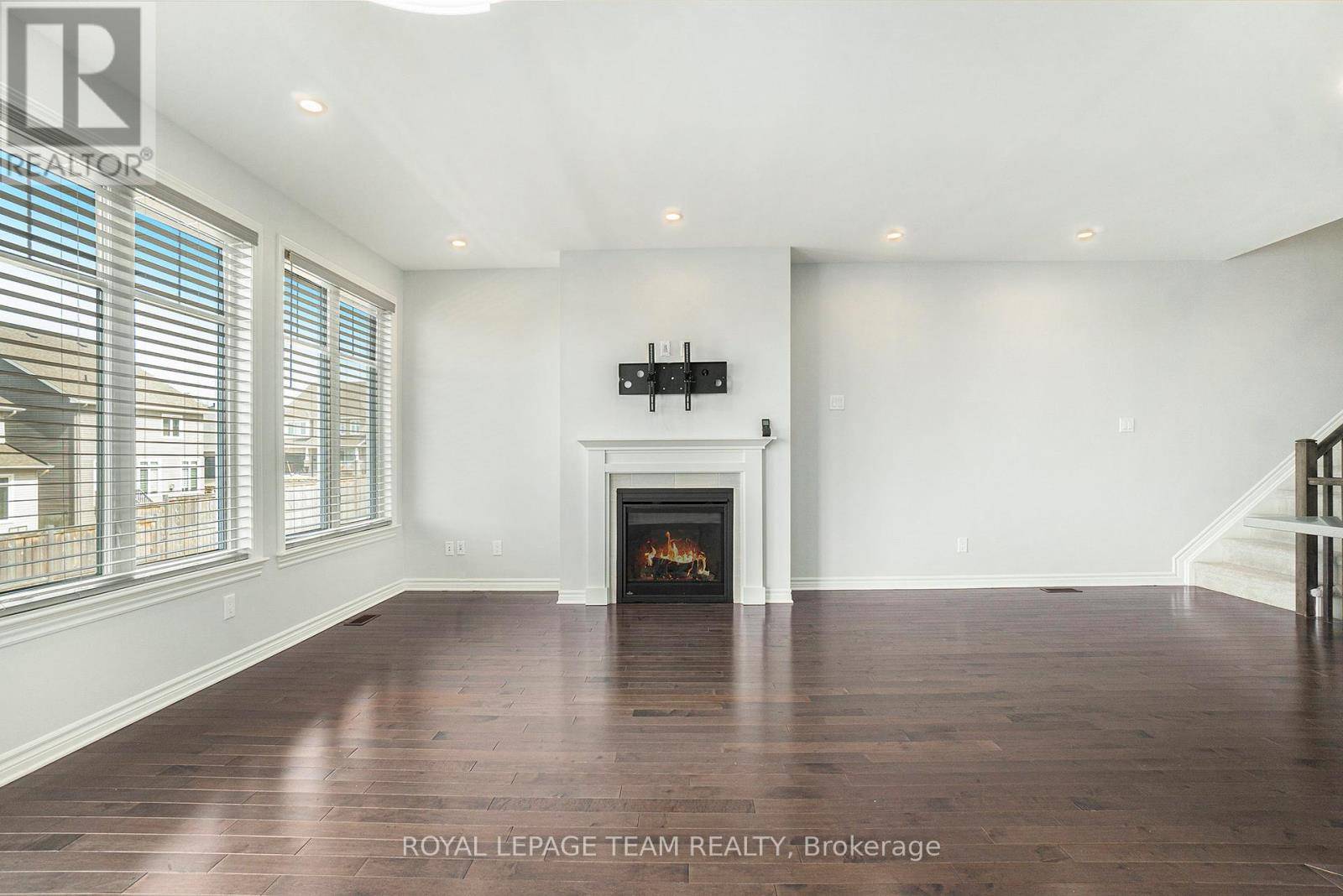310 KANASHTAGE TERRACE Ottawa, ON K4A5J9
3 Beds
3 Baths
1,500 SqFt
UPDATED:
Key Details
Property Type Townhouse
Sub Type Townhouse
Listing Status Active
Purchase Type For Rent
Square Footage 1,500 sqft
Subdivision 1110 - Camelot
MLS® Listing ID X12191678
Bedrooms 3
Half Baths 1
Property Sub-Type Townhouse
Source Ottawa Real Estate Board
Property Description
Location
Province ON
Rooms
Kitchen 1.0
Extra Room 1 Second level 3.86 m X 4.8 m Primary Bedroom
Extra Room 2 Second level 2.72 m X 3.28 m Bedroom
Extra Room 3 Second level 3.02 m X 3.48 m Bedroom
Extra Room 4 Lower level 5.66 m X 4.11 m Family room
Extra Room 5 Main level 2.49 m X 3.96 m Dining room
Extra Room 6 Main level 3.4 m X 6.09 m Living room
Interior
Heating Forced air
Cooling Central air conditioning, Air exchanger
Exterior
Parking Features Yes
View Y/N No
Total Parking Spaces 3
Private Pool No
Building
Story 2
Sewer Sanitary sewer
Others
Ownership Freehold
Acceptable Financing Monthly
Listing Terms Monthly
Virtual Tour https://app.cloudpano.com/tours/gyiKvrxeY






